When farm equipment dealers renovate their facility or build a completely new store, there are usually two main goals. First, create an environment that is appealing to customers and is easy for them to get what they need, whether it’s parts, finding the service department or buying new wholegoods. Second, create a facility that attracts potential employees and makes it easy and efficient for the dealership’s current employees to do their jobs.
“We’re of the belief that we would rather create a destination for customers, rather than have a dealership every 20 minutes down the road. Let us get all the best people in one place and offer a service above and beyond that of any of our competition,” says Jeff Deen, owner of Deen Kubota, a 2-store Kubota dealership in Texas.
On the following pages we highlight 3 dealers — Koenig Equipment, Deen Kubota and Stoller International — and building projects they recently completed.
Deen Kubota — Forney, Texas
Deen Kubota’s Forney, Texas, location’s original building was built in the early to mid- 1970s by Daniel Implement. “We purchased the facilities in October of 2001. For about the next 15 years we represented Kubota and Polaris primarily. Around 2016-17 we had the opportunity to sell the Polaris contract and add Kubota’s construction line of equipment. Being exclusively Kubota made the design of a new facility much easier to wrap our heads around,” says Deen
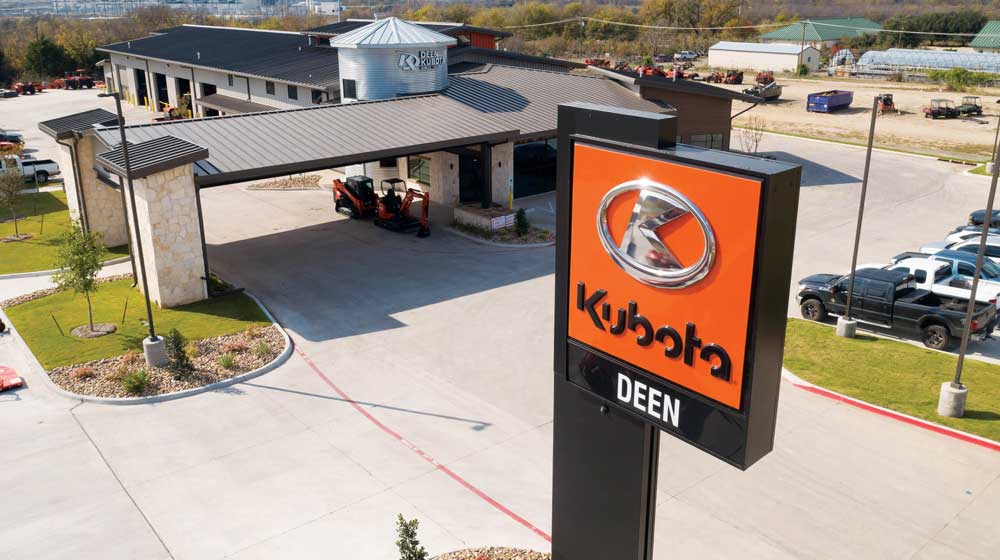
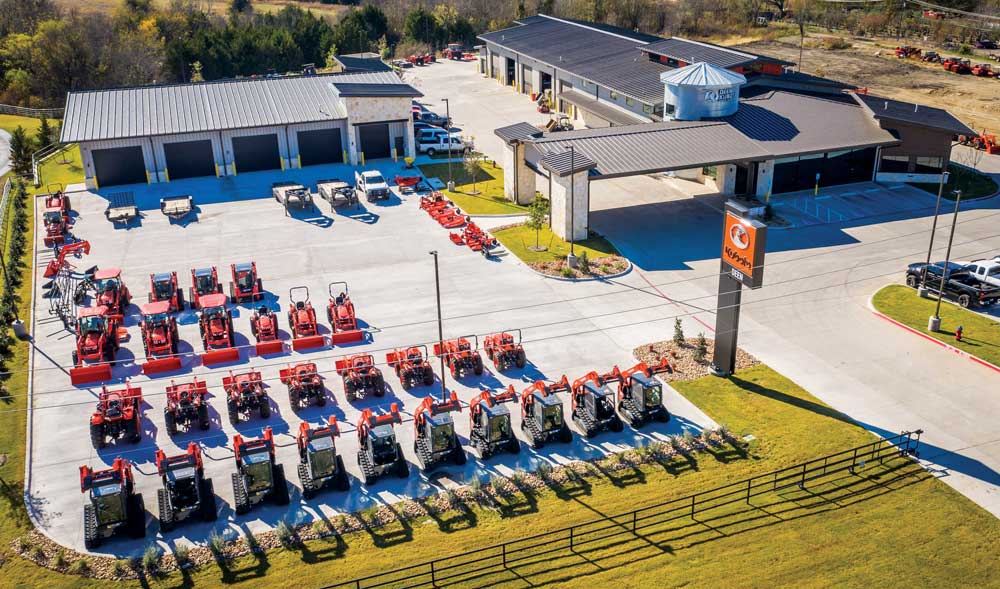
Deen Kubota’s new facility in Forney, Texas, includes 7,500 square feet of warehouse space that is largely used for new wholegoods storage, in addition to the 17,000 square foot main building. The dealership also recently purchased 2 additional acres next door with plans to pave it for additional new inventory display and service storage.
The new facility was built on the same property, and the dealership remained open throughout construction. “We also did it during one of the wettest years on record in this part of Texas. That drastically slowed progress. We finally moved into the new facility around the first part of April 2020, right when COVID-19 was just becoming a major thing. Luckily, as you know, the market we’re in exploded. Without a doubt we could not have met this year’s demand without this facility,” he says.
Deen says in building the new facility they wanted to create a place where people wanted to come to work, and that’s exactly what happened. “As the structure was being erected, potential employees just started stopping by to see what was going on. There was a lot of talent in our own backyard that we just weren’t aware of,” he says.
The second goal was to create a facility where a commercial customer feels comfortable buying 20 track loaders and at the same time a consumer feels comfortable enough to buy a $5,000 zero turn.
Looking for More Inspiration for Your Next Facility Project?
You can find coverage of dealership modernization projects from the last several years at www.Farm-Equipment.com/Dealer-Modernization.
Check the Specs. The main building is 17,000 square feet and houses sales, parts and service. The service shop includes 10 bays and accounts for approximately 10,000 square feet. There is a 3,000 square foot second floor that has a break room, conference room and mezzanine that opens up to the service shop to allow for additional parts storage. There is also a 7,500 square foot warehouse that primarily serves as storage of new inventory. All of this sits on about 4 acres of concrete. Deen says they recently purchased an additional 2 acres next door with hopes to have it paved by this summer. This will serve as additional new inventory display and service storage.
“It’s been great though to see some of our ideas and concepts come to life. Just like great employees showing up, customers have done the same. Large commercial accounts that we hadn’t called on, because we were concerned we couldn’t meet their needs, have started showing up simply through word of mouth,” Deen says.
Koenig Equipment — Franklin, Ind.
John Deere dealership group Koenig Equipment opened the doors of its new Franklin, Ind., facility in early March 2021. The project was the largest capital expenditure in the dealership’s 117 year history. The facility “is designed and built with employee safety, efficiency and effectiveness in mind to ensure maximum value and convenience for customers,” explains CEO Aaron Koenig.
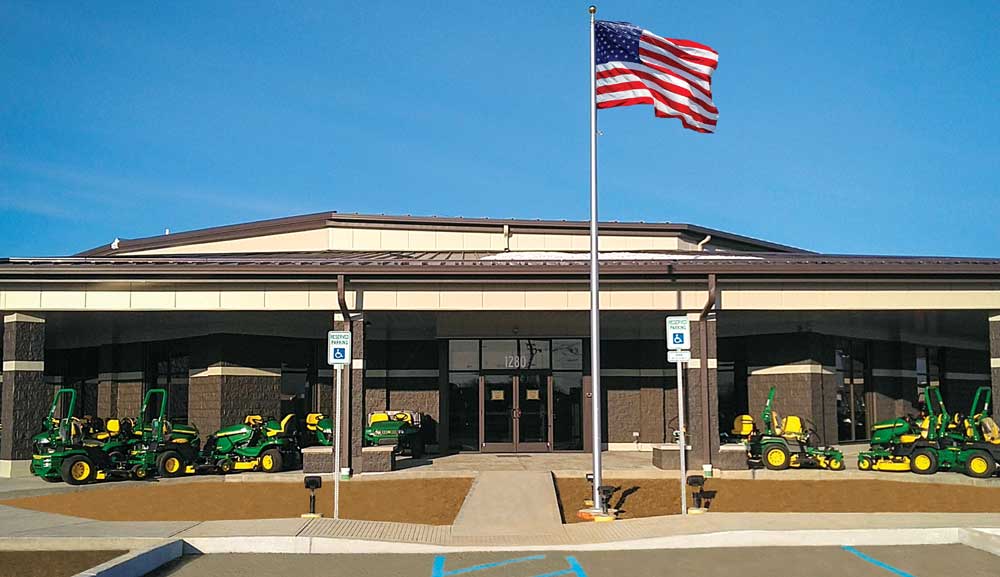
Koenig Equipment opened its new Franklin, Ind., facility in March 2021. The project represents the largest capital expenditure in the John Deere dealership’s history.
Through the strategic layout of products and staff work areas, the sales floor is positioned for immediate customer engagement. The facility also features a large service shop with the initiative to add more technicians to the team. Central service counters and more than 3,000 square-feet of parts storage make Koenig’s goal of timely parts and service a reality.
The new building is located on a four-lane U.S. Route with high traffic count and great visibility, as well as easy and safe access. Neighboring businesses include car dealerships and large retailers. The new store includes a designated parking area for customer trailer loading and unloading, and the extended room line wraps around two sides of the building to allow for covered outside equipment displays.
The extensive covered display at the entry allows for the customer to casually engage Koenig’s products, and the orientation of the entry is to invite customers in from the adjoining streets, the dealership explains.
The layout of the showroom takes more of an auto dealership approach — laid out for representative displays of equipment categories — rather than a big box approach — arranged by equipment lines.
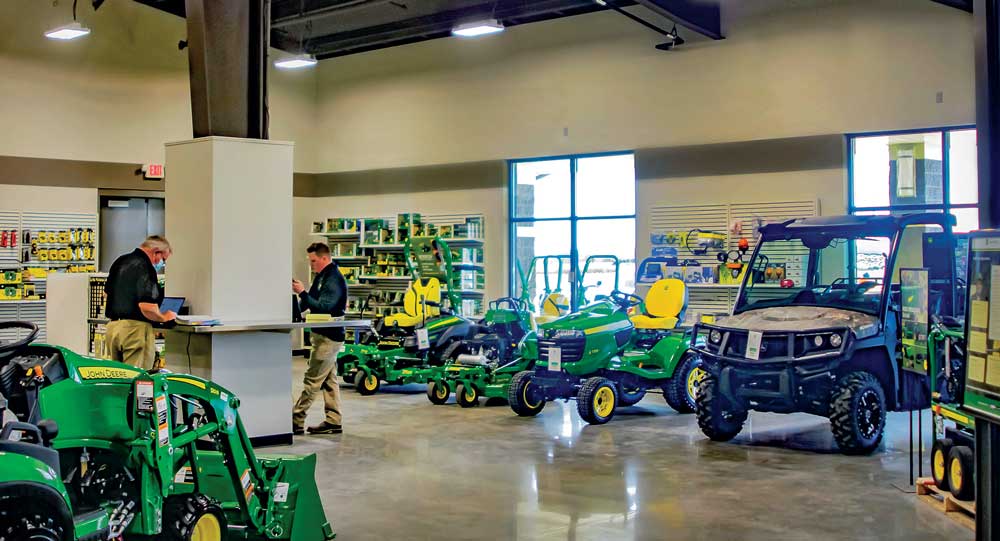
The layout of the sales floor is geared for immediate customer engagement both in location of product and location of staff work areas.
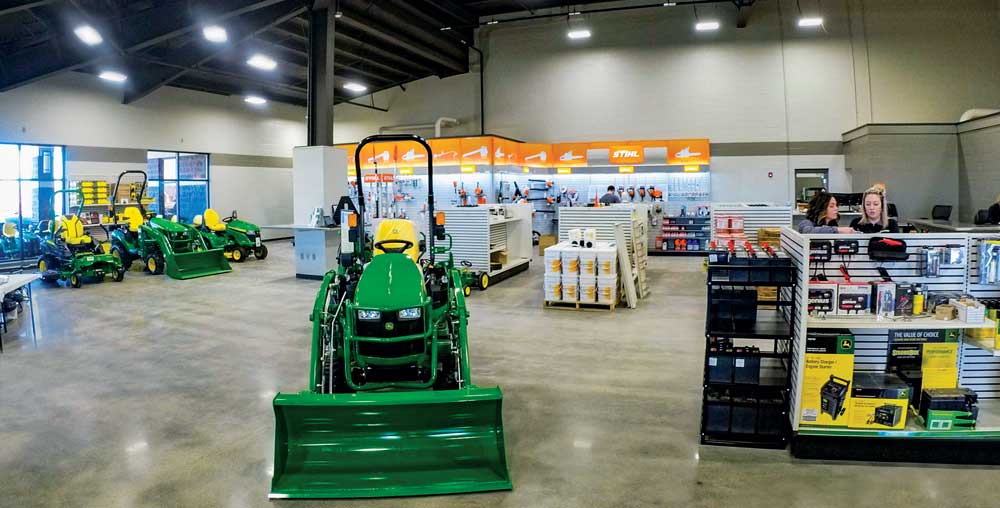
The showroom layout in Koenig Equipment’s Franklin, Ind., store takes more of an automotive approach. Products are displayed by equipment category rather than by equipment lines.
Check the Specs. The new facility is 25,000 square feet, with 15,000 square feet for the shop, 4,500 square feet for the showroom and 5,500 square feet for the parts department. The building features two loading docks — one for parts, attachments and small equipment deliveries and the other for large equipment. The shop features a 5-ton crane that spans the entire width of the shop.
The parts department is centered in the showroom and the building with the service shop wrapping around the outside for improved visibility of customers in the showroom and for convenient flow of parts to the shop. The new building has a number of large windows that allow for prominent displays and provide plenty of natural daylight for customers looking at equipment.
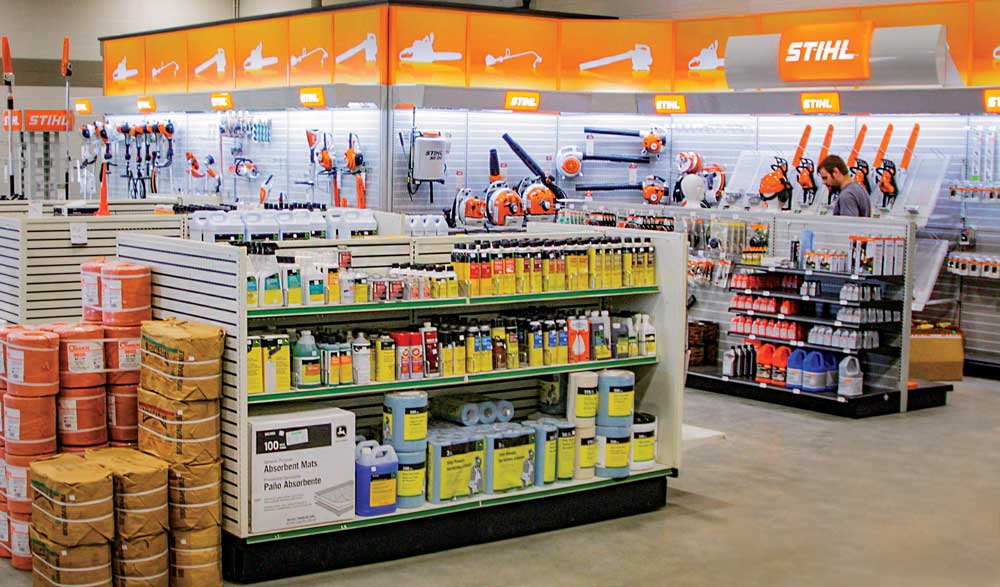
The strategic layout of products and staff work areas among the 4,500 square feet of the showroom positions the sales floor for immediate customer engagement. In addition, the parts department is centered in the showroom and the service shop wraps around the building for improved visibility of customers in the showroom and convenient flow of parts to the shop.
The layout of the sales floor is geared for immediate customer engagement both in location of product, and location of staff work areas. The layout of the service and parts areas are designed to put staff nearest the things they access the most. High turnover parts are directly behind parts counters.
Managers’ offices are located where it is easy to help their staff. The service area and its adjacent wash bay are designed to minimize the movement of equipment by providing all areas with the infrastructure needed for a complete service workstation.
This was the 11th facility that Koenig Equipment worked on with design-build contractor Ferguson Construction Co. “Both the exterior and interior design has been continually tweaked from project to project to continuously improve customer experience and employee efficiency and satisfaction, while maintaining a consistent corporate image with colors, materials and layout,” says Ferguson’s Managing Architect Joe McGovern.
Stoller International — Herscher, Ill.
Case IH dealership Stoller International moved into its new Herscher, Ill., facility in December 2020. The new building was designed to accommodate the dealership’s growing customer base and increase machine size, says Clark Stoller, president of the 5-store dealership group.

Stoller International’s new store in Herscher, Ill., includes a 21,600 square foot service shop, which includes an overhead crane and larger overhead doors.
Check the Specs. Stoller says they wanted larger overhead doors, taller eave height and more square footage. The new facility is 36,600 square feet, with 21,600 square feet dedicated to the shop, 9,000 to the parts department and 6,000 square feet for the showroom. “We began with a 10 acre lot and laid out the plans from there,” he says. “We built in a new isolated wash bay to allow our
largest machines to be detailed.”
They added a mezzanine area for additional parts storage and break room area. The new building also features a designated area for the guidance department. The parking area and outside display area were laid out for better customer access and machine visibility.
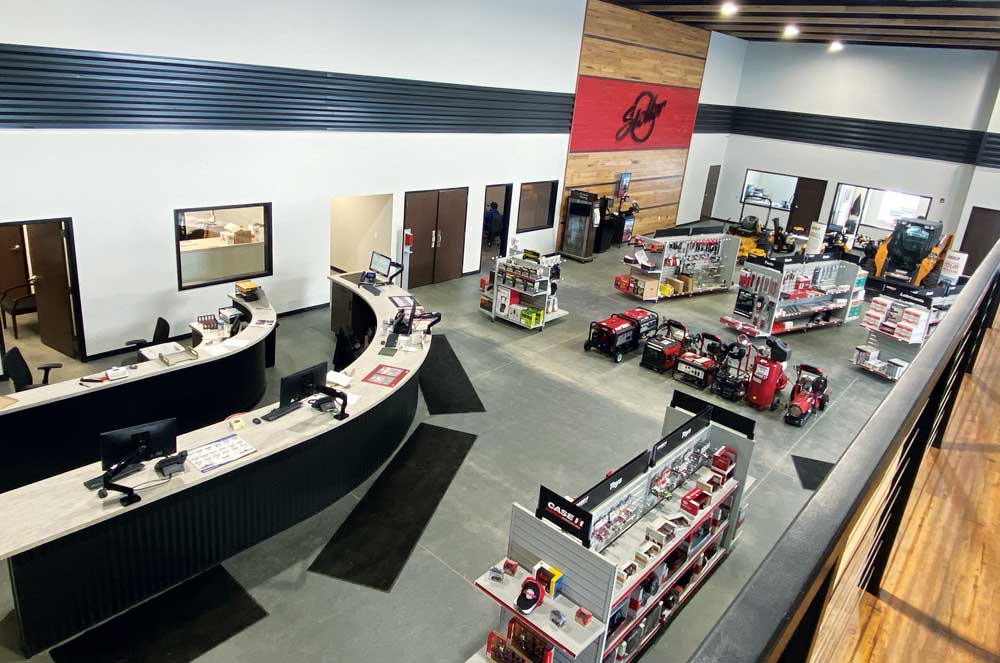
Stoller International’s new facility includes 6,000 square feet of showroom space and 9,000 square feet for the parts department. In addition, there’s a mezzanine area for additional parts storage and a break room area.







